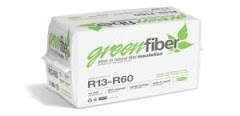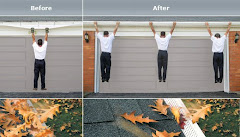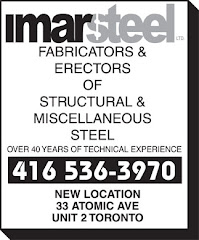The work to open the back of the house has begun. Once the framers from HP House Framing came in and built the first floor subfloor, John Greco’s men began by shoring up the basement and first floor joists with jackposts, some of which we borrowed from our friend Silvan. Friends with tools and stuff are great! Peter Skillings has also been a great source for a countless number of items including safety fence and a two stage epoxy gun. Our neighbor Bill has also been very willing to lend us tools when necessary.

After supporting the existing floors, the Greco group, cut the double brick walls in specific areas to install more jack posts. The beam to be installed is about 600 pounds and is over 15 feet long. It is supported on one side by a steel post and on the other by the former chimney which is to be filled with concrete to create a pillar. The next day the men came back and installed the beam by first lifting onto scaffolding, and then sliding it into the “pocket”. Following that, they filled the gap above the beam and the brick wall above. Then they demolished the brick wall below and voila, our house was open to the elements. The next day they completed the job by making a 6 foot wide opening in the rear of the basement between the old house and the new.

Last item was the installation of the steel pole. Imar Steel sent over the welder with the post and he installed it in no time. For us this was a major hurdle and we are very glad it is behind us.





















