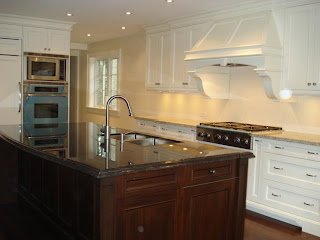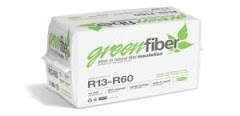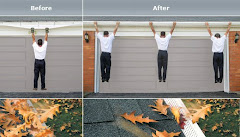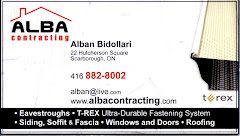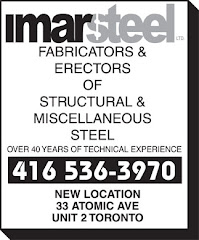
Our kitchen cabinetry that’s what! Marana Kitchen and Home Design did all of the built in cabinetry on our main floor, including kitchen, island, servery and family room wall unit. On delivery day, there was so much material, it took over three hours to unload the truck. We filled practically the entire main floor of the house with cabinetry, trim and hardware. Our installer, John and his assistant Roger, took about a week to do the initial installation. It was really nice to have someone else doing all the work for a change!
Once the kitchen cabinets were in, Rob installed all the appliances and venting himself. We had bought our appliances back in February 2009 at Goeman's appliances in Mississauga. We bought all new appliances including Subzero fridge, Dacor walloven, warming drawer, 6-burner cooktop and microwave/convection, Bosch dishwasher, Vent-a-Hood fan and LG front load steam washer and dryer in Cherry Red!
Our granite countertops were fabricated and installed by Romar Tile. There is giallo ornamental granite in the kitchen and servery, and a beautiful 9 foot piece of antique brown granite for the mahagony island.






